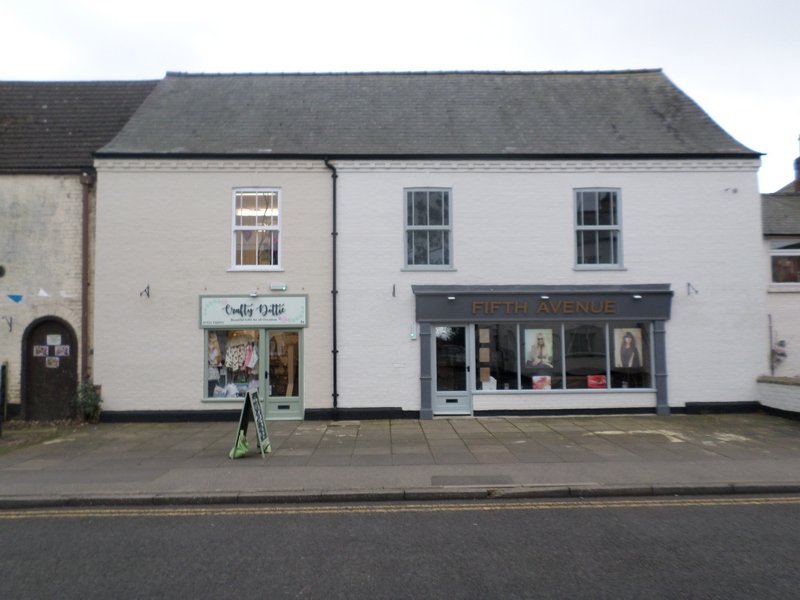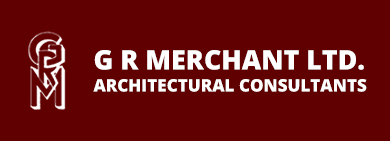Dealing with commercial clients to produce plans for anything from small office extensions to new industrial warehouses, storage sheds and agricultural buildings.
Following on from the initial clients brief we will produce drawings incorporating floor plans and elevations. Once the client has approved the schematic drawing we will submit all necessary planning applications to the local authority.
Upon receipt of Planning Permission we will continue to work with the client and any other consultant employed by the client to produce the drawings and specification for Building Regulations approval. It is usual on new industrial schemes to use the services of a Structural Engineer to design the steelwork structure.
Depending on use of agricultural sheds these projects may not require Building Regulations approval.

